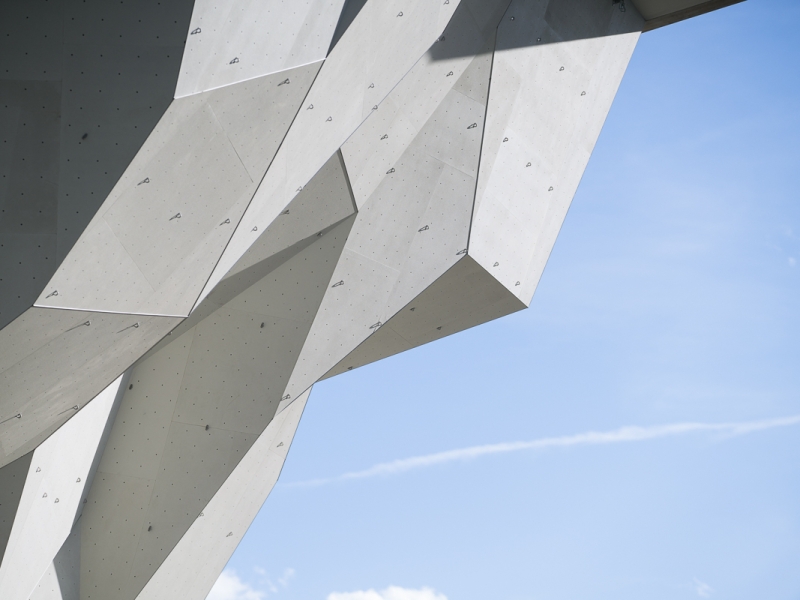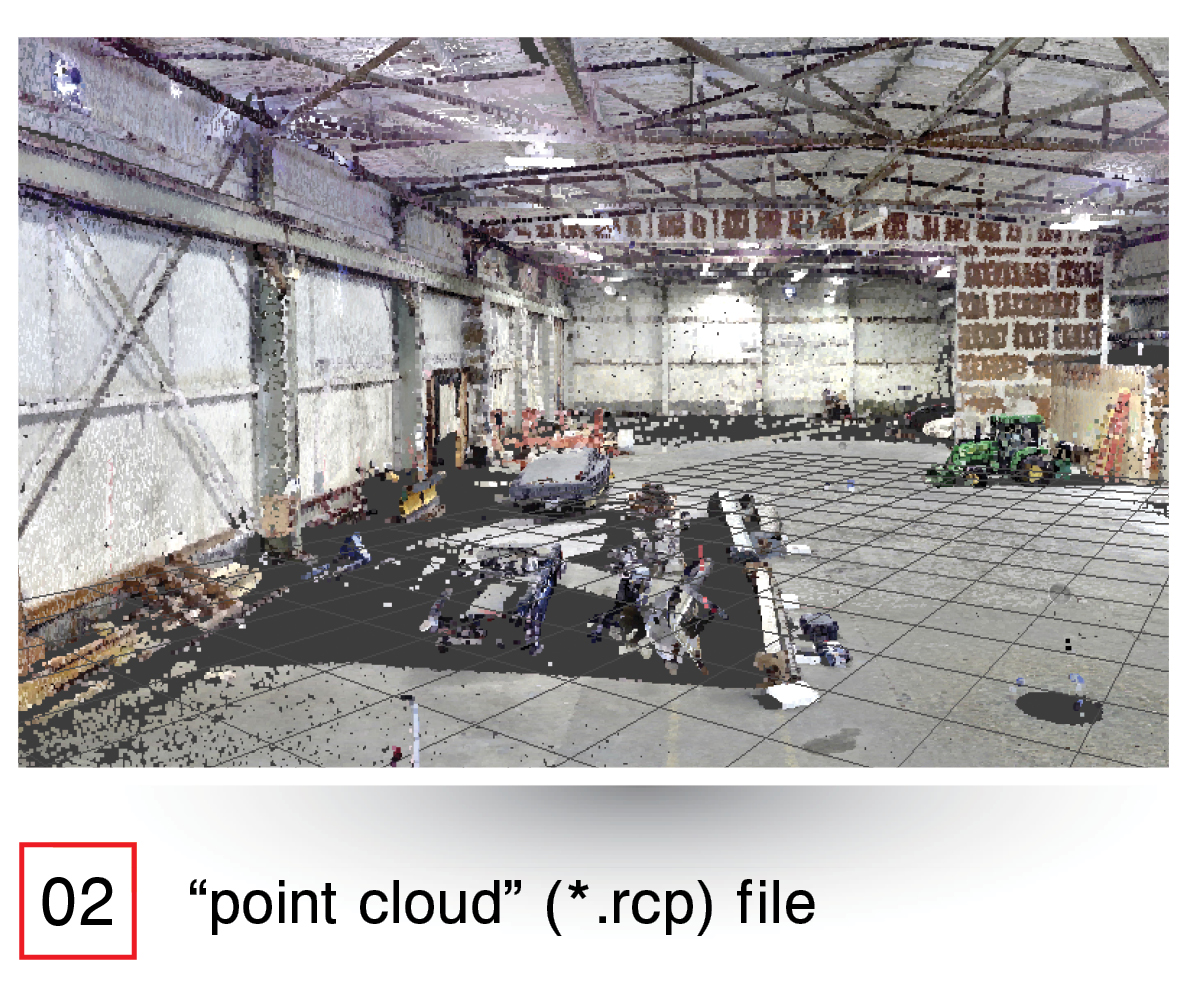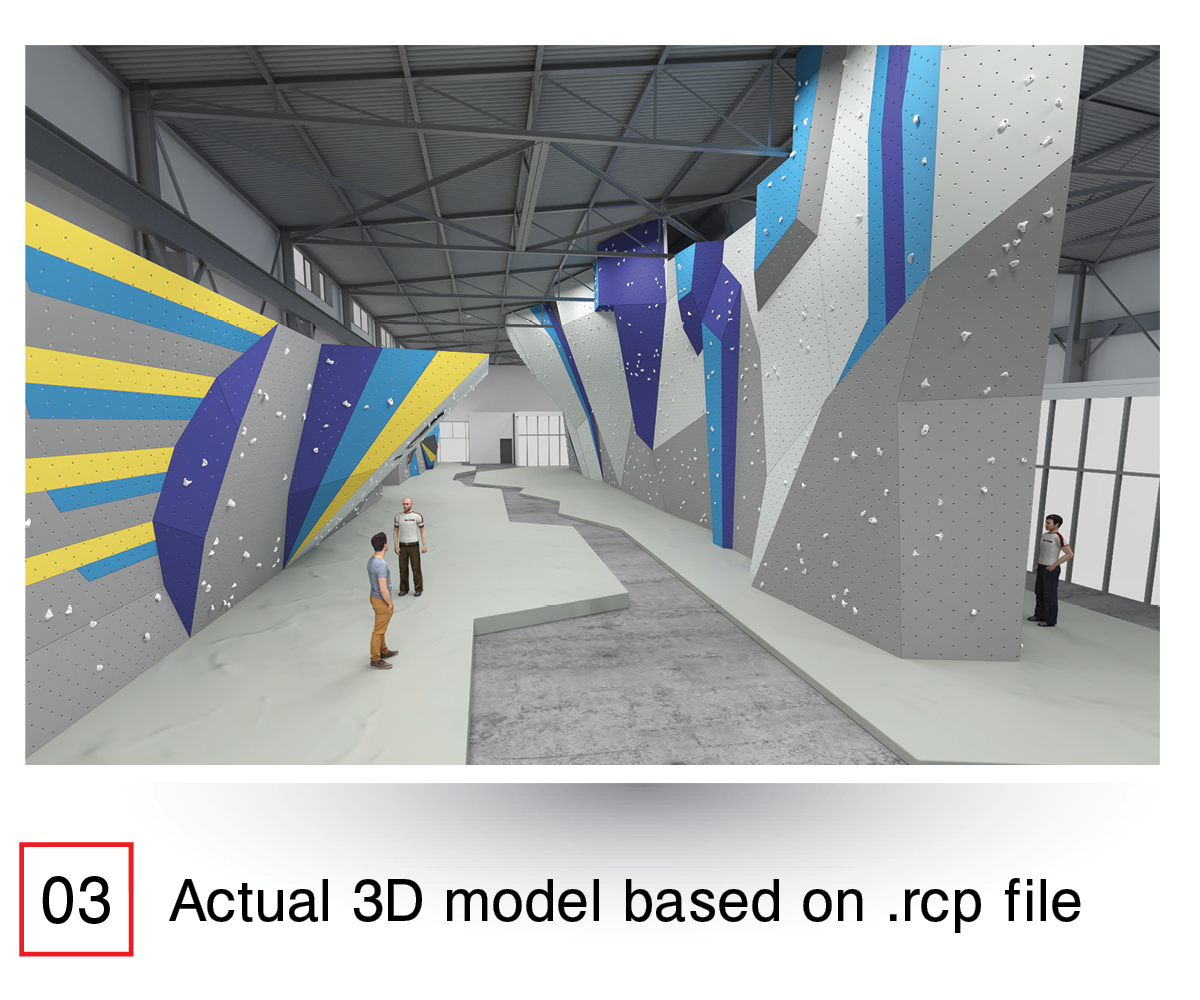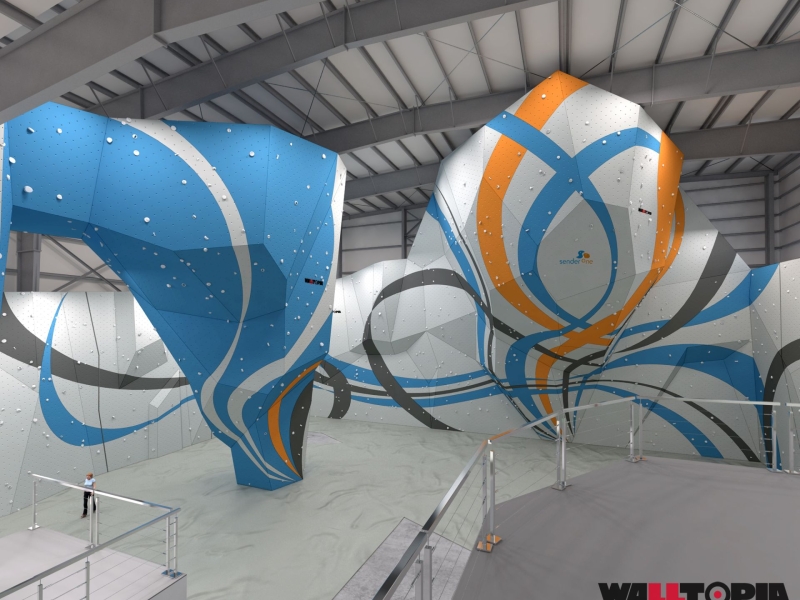OBTAIN PRECISE DIMENSIONS OF AN INDOOR OR OUTDOOR SPACE
3D Laser Scanning is a service for obtaining precise dimensions of an indoor or outdoor space with a high-tech 3D laser scanner. The captured point cloud data is later used to construct a digital 3D model of the project site. The 3D Scanning service minimizes the risk of mistakes during the engineering phase and/or after the start of assembling. It also saves you a lot of time since it typically takes just a day to do.






