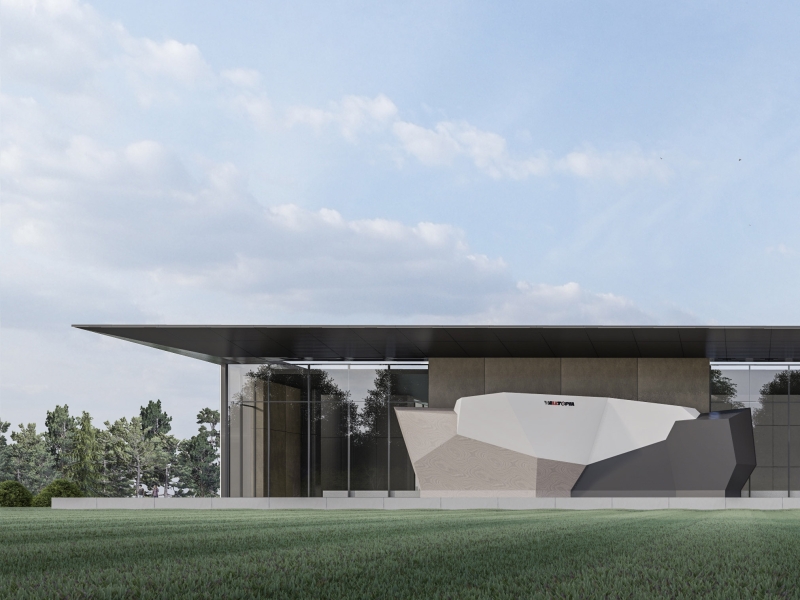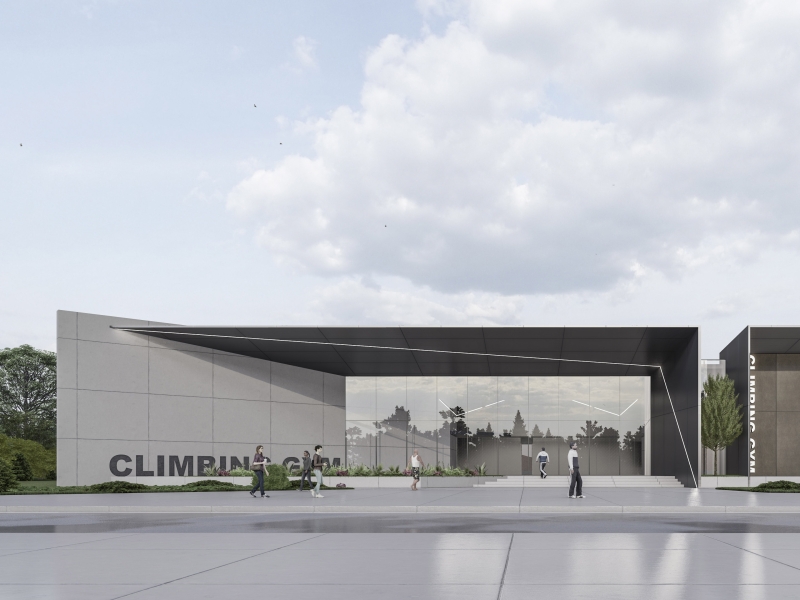What to Expect
Our architects make sure the client’s initial concept is seamlessly turned into a functional design without losing sight of their requirements. Creativity is important, but at the end of the day, a climbing facility is a business venture and as such, it has to be successful in the long term. With more than 23 years of expertise, you can be sure that our Architecture & Design Department has the attention to detail to guide you through design, planning and building regulations. You decide how involved you would like to be throughout the development of your project. Our responsibility is to develop a final result that fits your vision, is within budget and is delivered on time.


